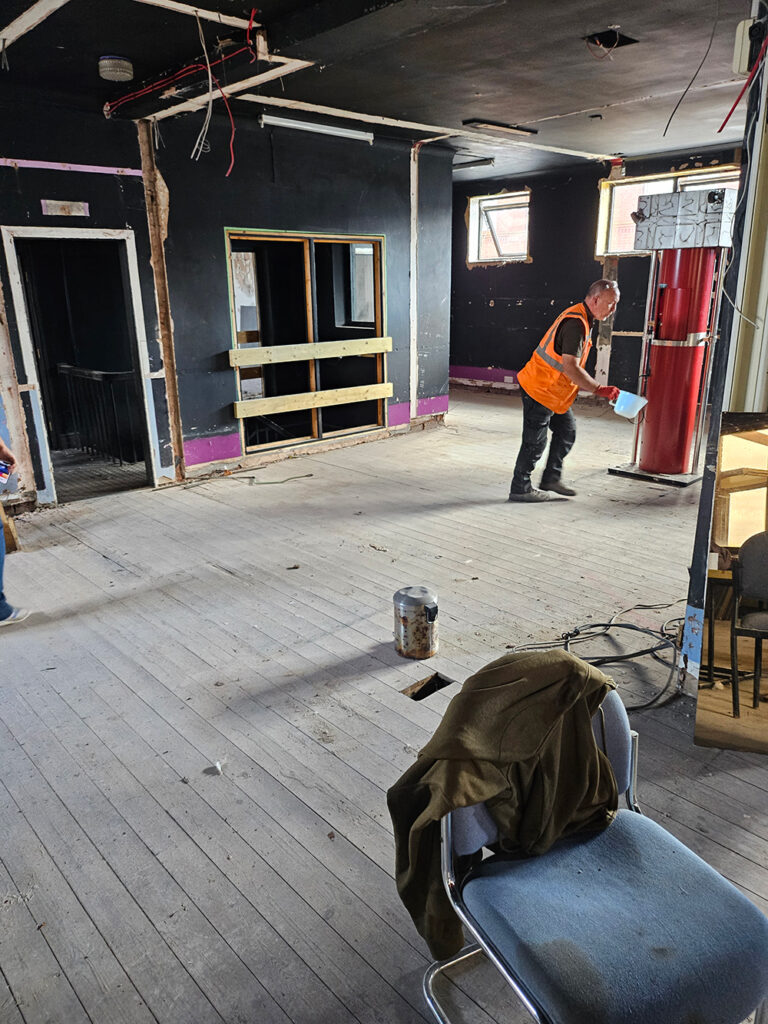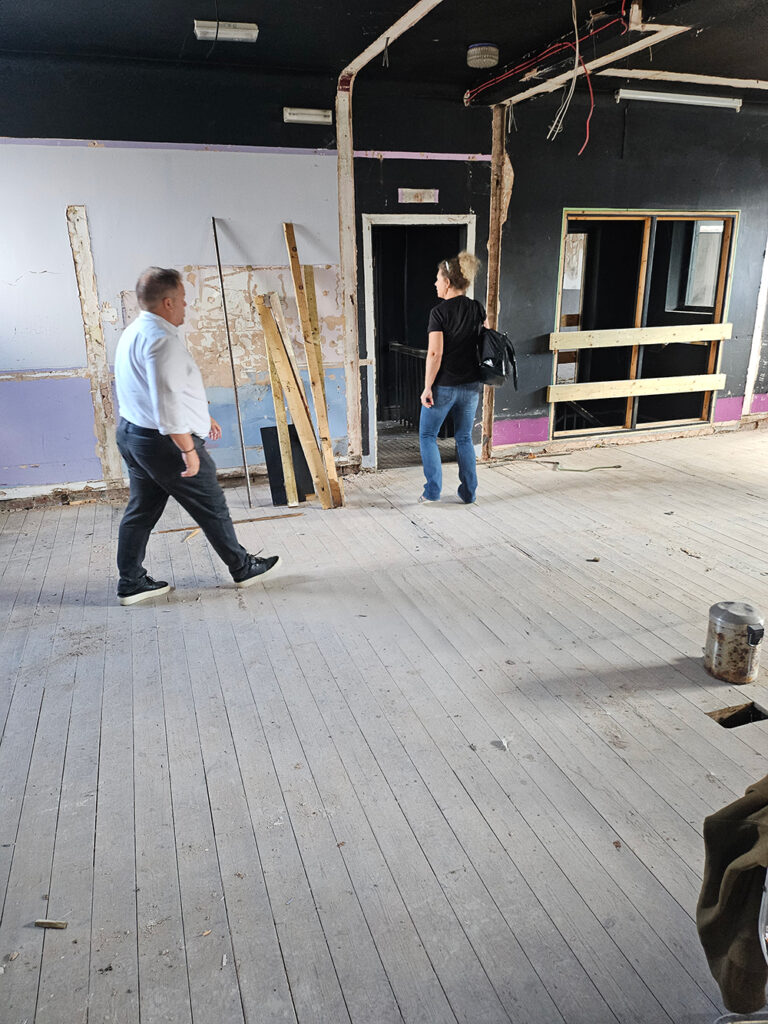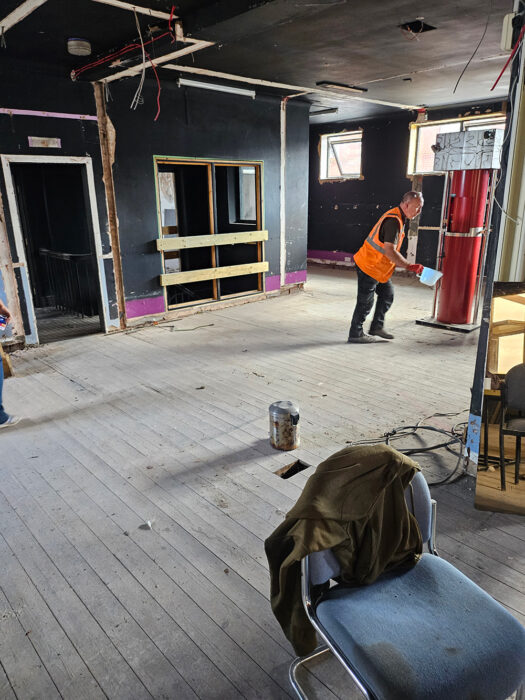With the bulk of the “strip out” works completed at the Hartley House it is now time for the professionals to inspect the condition of the building to decide what is going to be possible to build at the former Yorkshire Electric Boards office, constructed in 1926. One things for certain, the walls are thick enough! They are approximately 2 foot thick in places and have served the test of time admirably. She isn’t going anywhere soon stated client Leanne Wilcox.



